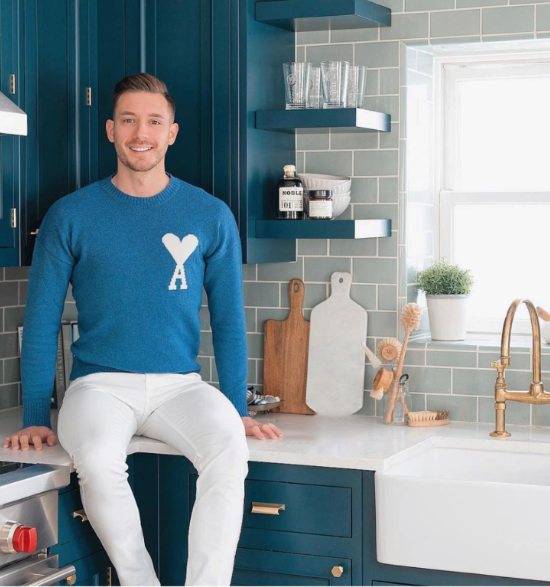Hope everyone in the US had a lovely Labor Day weekend and my international readers had a great start to their work week! The renovations at the beach house are coming along really nicely. That being said, there’s definitely been some road blocks here and there but we expected there to be: everyone we spoke to going into the project said that their would be unexpected problems (and costs!). And, frankly, they were right! Having our amazing contractors from City & Stone on board with the project has been a lifesaver, especially as this is our first gut renovation project. I plan to write a whole post about what we’ve learned through the process once the project is completed, but we’re a little way off that stage right now.
So, back to the here and now and I’m stopping by today to share the beach house floor plans for the upstairs of the property. (I recently shared the beach house floor plans for the downstairs, if you’re interested.) Above you can compare the upstairs beach house floor plans from when we bought the house to now. The main structural changes are in the master bedroom and upstairs bathroom. After the jump I’ll guide you through what changes we made to convert the bathroom into a walk through closet that leads to an en-suite, and how we added space to the master bedroom.
When we first moved in we always new what we wanted to do with the downstairs of the property but it took us longer to figure out how to alter the upstairs to fit our needs and wants. The breakthrough came when we decided to block up the door to the upstairs bathroom, and open up a doorway to the space from the adjacent master bedroom. We had already decided to add more space to the master bedroom by removing the built-in closets to provide additional floor space. Originally, we thought about just making the upstairs bathroom an ensuite by adding as door where one of the built-it closets used to be. Then, we realized it made more sense to make the upstairs bathroom a walkthrough closet that led directly from the master bedroom into the back upstairs guest bedroom, which could become a larger and more luxurious ensuite bathroom. Plus, the walkthrough closet would make up for the lost closet space from removing the built-in closets – it was a winning solution! Especially as we still have a spare bedroom for guests even by transforming one of them into an ensuite bathroom.
This slider also shows how we’ve opened up an archway to allow for the walkthrough closet in the space that used to the upstairs bathroom. We also blocked up a window in that space so that it would allow for more storage. The added floor space from the closet has been given to the master bedroom so that we can have a seating area with armchairs on this side of the room.
We’re going to put a window seat in the space below the dormer roof window you see at the far end of the room when the slider is to the right. You’ll see there was a built-in closet on the right-hand side but if you move the sider to the left you can see how we’ve removed it to allow for a dresser and to have more space to move around the bed. This has also helped to make this end of the room more balanced and symmetrical.

Toby and I came up with the floor plans and structural changes ourselves but we brought on the amazing team from City & Stone to help us deliver our vision. Here I am with Whitney and Joe during one of our weekly site meetings. You can read more about City & Stone in my post about the downstairs beach house floor plans. I’ll be back here later this week with another update from the beach house project. Hint: we’re moving into the design stage…exciting!













13 Comments
that new closet is genius will! loved this post.
@Dean – Glad you enjoyed it! We are really excited about the walk-through closet and how it’s opened up the floor plan for the master! 🙂
Hi. Why are there yellow crosses in lots of the pictures? Nat
@Natalie – They were made by our contractor to show the trades what parts of the house were being removed or changed.
Such fun following the transformation of the beach house. Now that my home is being gutted, I’m getting some great inspo for my redo. Finding the silver lining. Thanks Will!
@Harry – Thank you so much for following along and all your support. Thinking of you and hope the clean up is going as smoothly and as stress-free as possible. Hugs to Texas!
I appreciate your attempt for beach house floor plans. Your vision for the master bedroom is awesome , would love to have for own bed room. Thank you for sharing your ideas.
@Sherry – Thank you!
@Sherry – Glad you are feeling the design direction! 🙂
great work to showcase the process! looks like great fun and sensitive design at the same time.
Hie Will,
The way you added space to master bedroom is so brilliant. Good Work! Even i can add up your ideas for my home 🙂 Thanxx buddy
@Julie – Thanks so much! 🙂
Wow, love the sliders showing the contrasts before and after. Your vision of the structural change is amazing, keep it up!!